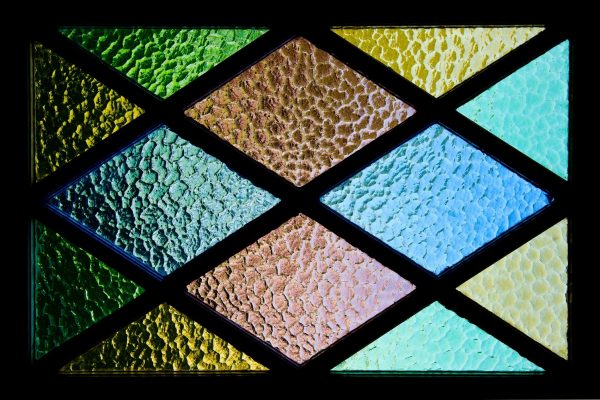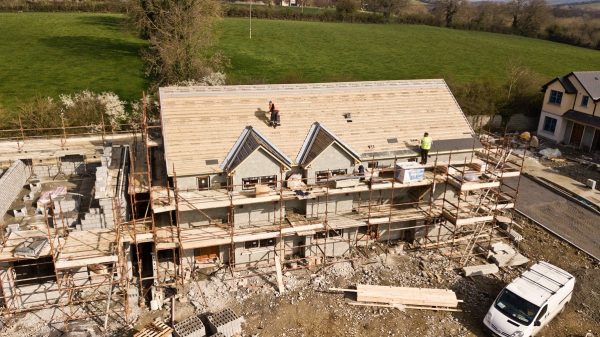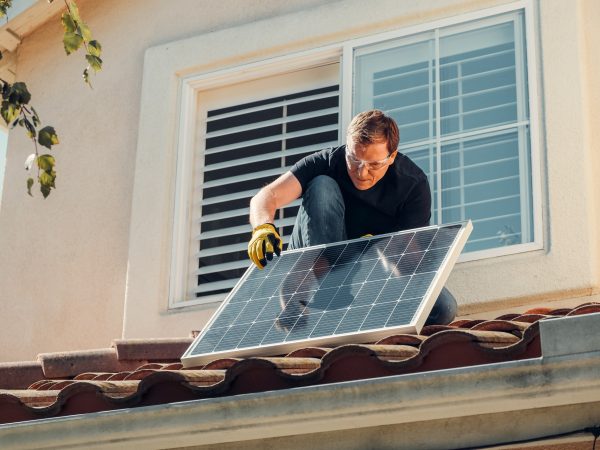From thatch to 3D homes – a history of house building through the ages

If your home is a little out of the ordinary, the chances are you will need to keep it protected with non-standard house insurance.
The fact is, there are far more non-standard homes in Britain than you would imagine, because house building trends have changed so much with advancements in construction techniques, materials and people’s tastes.
This blog provides a guide to history of house building as styles and materials changed through the centuries and from decade to decade.
Thatched roofs
Thatch roofing goes back thousands of years. Howick House near Alnwick in Northumberland is known to have had a thatched roof and the building dates back to the Mesolithic era (8,000 to 2,700 BC). There is also evidence that iron age towers and fortresses used thatch for roofing between 1,200 and 600 BC.
In fact, is prolific when it cones to the history of house building. It was the predominant roofing material in many places until the 1800s and remains the stereotypical roofing of the country cottage. Today, there are more than 60,000 thatched roofs in the United Kingdom.
Good quality straw thatch can last for more than 50 years when applied by a skilled thatcher. Traditionally, a new layer of straw was simply applied over the weathered surface each couple of years, and this ‘spar coating’ tradition has created accumulations of thatch over seven feet thick on very old buildings.
The straw is bundled into ‘yelms’ before it is taken up to the roof and it’s then attached using staples, known as ‘spars’, made from twisted hazel sticks.
Around 250 roofs in southern England have base coats of thatch that were applied more than 500 years ago.
Almost all of these roofs are thatched with wheat, rye, or a ‘maslin’ mixture of both. Mediaeval wheat was a super crop that grew to almost six feet tall, thriving in very poor soils but producing durable straw for the roof and grain for baking.
The availability of good quality thatching straw declined in England after the introduction of the combine harvester in the late 1930s and 40s, and the release of short-stemmed wheat varieties.
Increasing use of nitrogen fertiliser in the 60s–70s also weakened straw and reduced its longevity. Since the 80s, however, there has been a big increase in straw quality as specialist growers have returned to growing older, tall-stemmed, ‘heritage’ varieties of wheat.
You can read our helpful blog if you want to know more about the pros and cons of having a thatched roof.
Lime mortar
Houses have been built with lime mortar for more than 4,000 years. It is lime mixed with an aggregate such as sand and water. Its use didn’t fall into decline until the 19th Century and the introduction of Portland cement.
This was largely due to the ease of use, its quick setting, and high compressive strength. However, the soft and porous properties of lime mortar provide advantages when working with softer building materials such as natural stone and terracotta.
For this reason, Portland cement is still commonly used in new brick and concrete construction. In the repair and restoration of brick and stone-built structures originally built using lime mortar, the use of Portland cement is not recommended.
Despite its enduring utility over many centuries, lime mortar’s effectiveness as a building material has not been well understood – its use was based on tradition, folklore and trade knowledge.
Only during the last few decades has testing provided a scientific understanding of its durability and the reasons that made it integral in the history of house building. Professionals and DIYers can buy lime mortar, and have it matched for colour and content, by companies that specialise in historical preservation of buildings.
Stained glass

Like thatch and lime mortar, glass is an ancient building material intrinsic in the history of house building. Fragments of coloured window glass dating back to the 7th Century have been excavated at sites of Northumbria-based monasteries in Monkwearmouth and Jarrow.
The Anglo-Saxons made stained glass windows using coloured glass and lead, but essentially, stained glass as we know it was a mediaeval art form which was widely used in gothic architecture.
It was not until the 18th Century that pictorial windows were produced in any number. The ‘Gothic Revival’ persuaded many artists and architects to investigate the methods and techniques of mediaeval stained glass, about which hardly anything was then known, and gradually the old skills were relearned.
The stained glass industry was prolific during this period, and many new firms and studios were established. The glass from Morris & Co (formed in 1861 by William Morris) dominated the last quarter of the 19th Century, and the designs of Burne-Jones and other Pre-Raphaelites rose above the pious sentimentality of much Victorian work, and lead lines became once again a vital part of the design.
Read our blog to find out how to get the Gothic revival look in your home.
Timber construction
Timber framing has been popular in building for thousands of years thanks to the strong, resilient nature of wood, abundance of supply and relative ease of construction.
Traditional timber framing is the creation of wood ‘skeletons’ for buildings with the space between the skeleton infilled with brick, stone or filler. Timber framed homes are resilient and very enduring.
Throughout history in the UK, timber framing fell out of fashion during the Victorian era, primarily because there was such huge demand for wood in the shipbuilding industry, but the technique has seen something of a revival since the 1970s as architects have attempted to create more sustainable buildings.
Cavity walls
Cavity wall construction was introduced during the 19th Century and gained widespread use in the 1920s. In some early examples, stones were used to tie the two skins together, while in the 20th Century metal ties came into use.
Initially cavity widths were narrow and were primarily implemented to reduce the passage of moisture into the interior of the building. The introduction of insulation into the cavity became standard in the 1970s and compulsory in the 90s.
Prefabricated homes

Prefabricated homes are manufactured off-site in advance, usually in standard sections that can be easily shipped and assembled on site.
In the 19th Century 156,623 prefab homes were built using combustible and non-combustible materials for quick mass accommodation. They were initially scheduled to last 10 to 15 years but many are still being lived in today.
Felt roofing and EPDM
Felt roofing was introduced in the 1930s – it comprised thin building paper which was exceptionally water resistant. Nowadays, Ethylene Propylene Diene Monomer is the recommended roofing material.
EPDM is a synthetic rubber which lasts much longer than other alternatives, is easy to clean and is environmentally friendly.
Ban of combustible materials in flats
In 2018, following the Grenfell Tower disaster in West London the previous year, the ban on combustible materials in flats over a certain height was introduced changing the way multi-storey flats would be built.
Multi-storeys that incorporated combustibles already were ordered to be stripped of such materials and alternative fire retardant insulation applied.
Solar power roof panels

We probably think of solar power as a 21st Century innovation, but the first solar cell was designed by Swiss scientist Horace-Benedict de Saussure in 1767.
Between the 2000s and 2010s, solar panels became more efficient, convenient and easier to access for home and business owners. Fast forward 250 years from the first solar cell’s creation and solar panels have become common-place on our homes.
It is currently estimated that more than 1.2 million homes in the UK have solar panels fitted.
Our blogs helps you to find out how much money you can save on your electricity bill by fitting solar panels.
3D printed homes – now and the future
3D technology is in the vanguard on new home construction. 3D printed homes are built layer by layer using industrial-grade, 3D-printing technology. 3D tech is the future, rather than the history of house building.
There are only a handful of 3D printed home developments around the world but because the method is so quick and cheap compared to standard house building, interest in the technology is growing fast.
The technology is so new that Adrian Flux launched the UK’s first commercially available 3D printed home insurance policy earlier this year.
Adrian Flux household insurance
Celebrate your home’s unique features with Adrian Flux non-standard insurance. Call 0800 369 8590 for a fast and fuss free quote – 81.5% of all customers receiving an online quote in August 2022 could have obtained a cheaper quote over the phone. Alternatively, request a callback at a time that suits you better.






